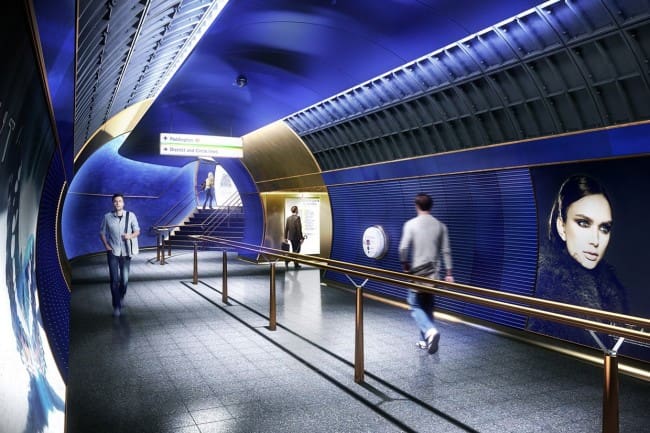The 225-page document, which looks at everything from ceilings to art and ambience to benches, will inform station redevelopments and maintenance from now on. London Underground, a wholly-owned subsidiary of Transport for London, said the aim of the document was to maintain the Tube’s design heritage while ensuring a higher quality of future works, reports Wired.
The project, known as the Design Idiom, also included the virtual creation of Idiom Park, a fictional station of the future.
As part of the project London Underground carried out a network-wide audit of stations that looked at their architectural type, use of colour, materials and special features. The project identified 20 different station design types based on the original architect, railway company and construction date.
“It sets a goal for the underground to create something special and unique at every station,” Ann Gavaghan, design and communities development manager at London Underground told WIRED. Gavaghan, an urban planner by trade, said future design on the network would be focussed on “creating spaces that delight and surprise”.
The need for a new approach will be keenly felt by Londoners commuting through some of the cities more cluttered, busy stations. As part of the new guidelines the ticket hall at Oxford Circus will be opened up to create a complete circle, and allow people to move “more freely”, according to London Underground.
Gavaghan explained parts of the new approach were already being introduced at the new-look Tottenham Court Road, where French artist Daniel Buren has been commissioned to create unique pieces for the station.
“I don’t think that design has been neglected, but what we’re seeing now is an embracing of design,” she said. The first new stations to be based on the document will be Nine Elms and Battersea Power Station on the Northern Line extension, while the redevelopment of Sloane Square, Moorgate, Barbican and Liverpool Street will also focus on the new principles.
From Victorian and Edwardian detailing on the District Line to Leslie Green’s iconic styling of stations such as Covent Garden and Marylebone in the early 1900s, Gavaghan said it was crucial for redevelopment work on the London Underground to appreciate the “diversity of stations on our network”. With that in mind, London Underground has created “flashcards” for the various design styles across the network.
The document argues that London Underground’s design legacy has been “undermined” by a series of “poorly conceived maintenance” which has “occasionally been insensitive or blind to the overall station design and ambience.”
“Over decades, many of the special qualities and attributes for which the Underground’s stations were once envied and emulated, such as their sense of space, order, clarity, and design quality, have been eroded,” it reads.
Based around nine principles of design, London Underground said the new guidelines would ensure better balance and wholeness of design, improved ambience and increased comfort for staff and customers.
For Gavaghan, lighting is one of the key challenges. “If you go through some of our stations now they’re very well lit,” she said. “We want to use lighting to subtly guide [passengers] to places.” Such changes will include softer, more varied lighting that could change depending on how busy stations are or the time of day.
The document has already been recognised in the 2015 London Design awards for proposed architecture, with award chair Mark Bergin praising its “new approach to designing Tube stations”.
Gavaghan hopes the document will make “design available to all” and be more accessible than existing guidelines on style and design on the network. Members of the public interested in the project can visit an exhibition at Platformbehind Southwark Underground station. The gallery will be open on the second Friday and Saturday of January, February and March 2016 from 11am to 7pm.


